Gite views
Gite map

Floor map

1st floor map
The cottage, charm and tradition, offers 5 bedrooms, 3 bathrooms, 4 toilets including 1 independent in lingerie.
A set of baby equipment is available.
Living space
A delightful living space, cool and shady in the summer,
warm and cozy in the winter, all year round comfort.
These spaces can be accessed from the road or the garden terrace. The kitchen and dining room are decorated in a harmonious blend of modern and traditional style.
The living area, lounge-kitchen-dining room, of ‘la Maison dans les Champs’: 80 m2 with a cathedral-like structure, exposed natural stone, whitewashed walls and authentic stone floors. The overall gives a feeling of serenity and peace.
A welcoming dining room
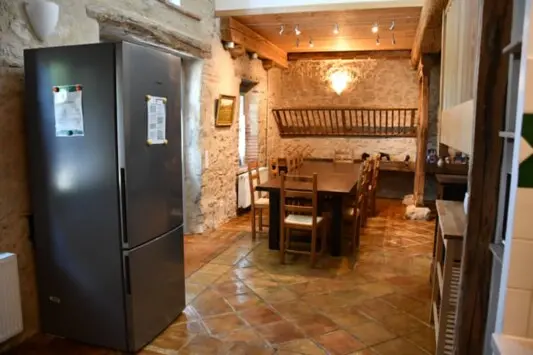
The fireplace is the heart of the house!
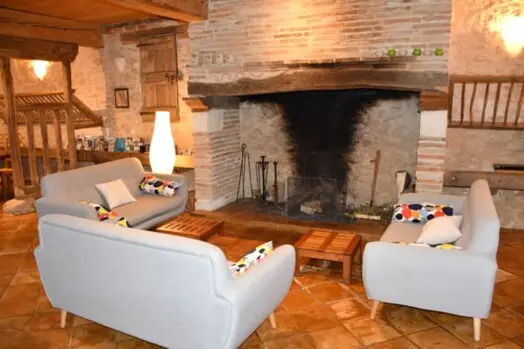
Sofas and coffee tables are arranged around the huge chimney, built with large bricks of the Toulouse region, with an oak mantelpiece. Wood for the chimney is offered.
This is a practical yet cozy room between the kitchen and the sitting room, and has a large solid chestnut dining table, farmhouse style. A restored antique trough can be used as a sideboard.
A well designed kitchen
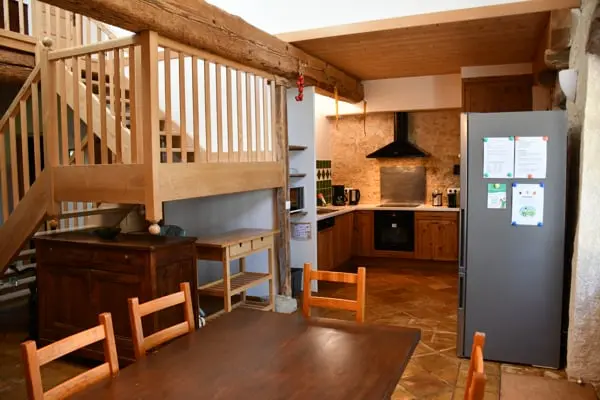
The overall effect is that of a harmonious combination of elements of the original farm with the convenience of today : dish-washer, ceramic hob, extractor hood, electric oven, microwave, fridge-freezer, toaster, electric coffee-maker, food-processor, kettle, juicer, laminated work surface, storage cupboards.
The white tableware is stored in an antique sideboard which separates the kitchen area from the dining room.
Terrace and garden
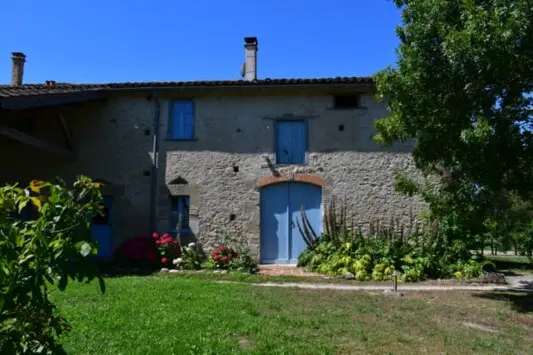
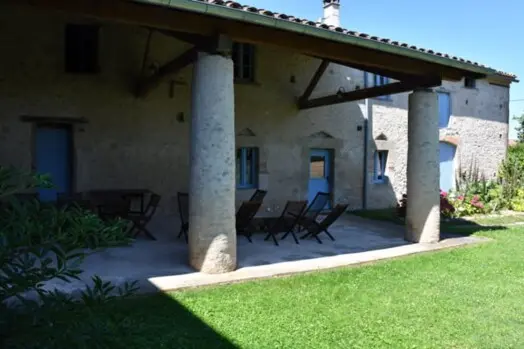
Here you can barbecues, lunch or dinner, sheltered from the sun or the rain.
Near the terrace outdoor games are available for children and adults.
The swimming pool is in the foreground, at a slightly lower level, its both private and safe.
The shaded garden (2000 m2) is bordered by hedge and an elegant chain fence. The splendid panoramic view plunges you straight into the countryside. Deers and hares can sometimes be spotted.
Landscaped carpark close to the main entrance with space for four cars and a shaded place for a fifth one, giving an easy access to the cottage.
The entrance via the garden terrace is the main way into ‘la Maison dans les Champs’ which has views over fields of corn and sunflowers.
The perfectly restored terrace (60 m2) has a tiled roof (traditional barrel tiles) and is supported by three sturdy round pillars in the original stone. Rest, relaxation and games are the main activities: volley-ball, badminton, children’s games, and the swimming pool.
Heated swimming pool 5 m x10 m

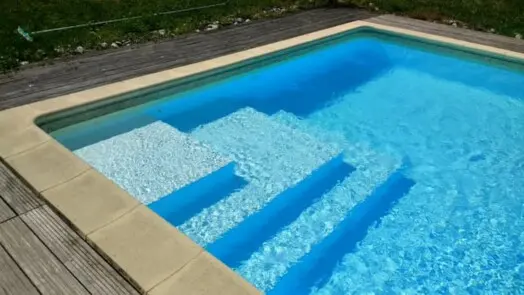
The swimming pool is surrounded by a wooden deck which blends perfectly with the countryside as does the sun deck with 5 sun bathing chairs, 5 deck chairs and 3 parasols. Children can stay safely in their depth when playing on the wide steps in the water. There is a security alarm but parents still need to be vigilant.
Opposite the sunflower fileds is a heated swimming pool (5m x 10m) where one can safely swim and play. What could be better than wallowing in the water enjoying views of cornfields?
At the end of the day the swallows come and swoop down to drink.
Bedrooms
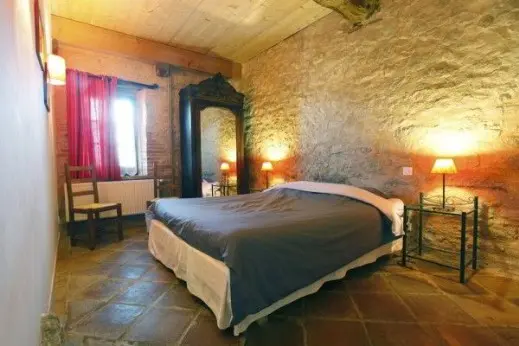
The ground floor bedroom
with wheelchair access.
Situated on the ground floor, it consists of a 1m60 wide bed, 2 bedside tables, a rustic wardrobe with a mirror and 2 chairs. The en-suite shower room is tiled in white with a navy blue and terra cotta border. It is a wet room with a fold-away seat, a corner wash basin, WC with a handrail, a hair dryer and a heated towel rail.

The first floor is accessed via a magnificent hand-pegged ash staircase. From the landing you can look down onto the ground floor living area.
The mezzanine is also a relaxing space with board games or construction and children's library. On one side of the staircase there are 2 bedrooms with a shared bathroom, and on the other side there are 2 bedrooms with a shared shower room.
2 bedrooms
with double beds
(Sweep the mouse or your finger over the picture to see the 2nd bedroom)
These 2 bedrooms of 15 m2 with view onto the grounds, the terrace or the fields are furnished with one queen bed, bedside tables and a wardrobe with mirror. The solid pine floor enhances the impression of warmth and comfort.
The bathroom is fitted with a double washbasin, a shelf, a hair dryer, a bath, a towel rail and WC, fully tiled in pale green and white.
2 bedrooms
with single beds
(Sweep the mouse or your finger over the picture to see the 2nd bedroom)
These 2 bedrooms of 12 m2 with views over the terrace or the fields are furnished with 2 90 cm single beds, 1 bedside table and a wardrobe with mirror and 2 chairs. The shower room is tiled in white and raspberry pink, with a basin and a shelf, a shower, a towel rail and WC.
